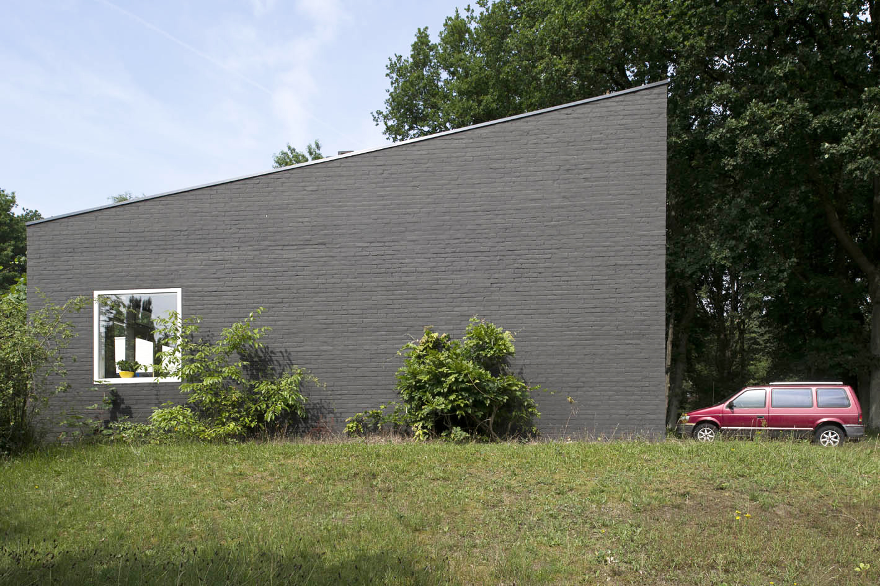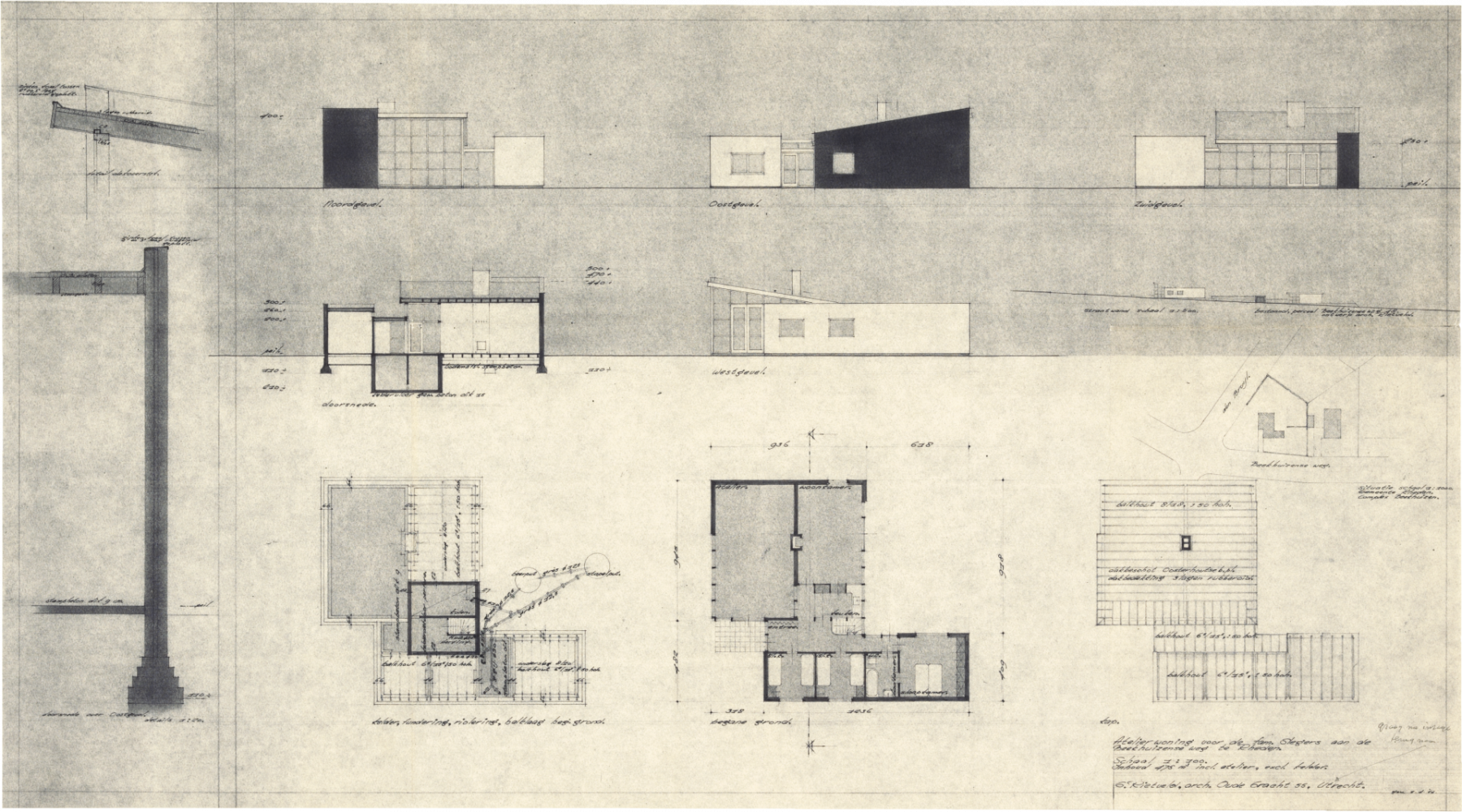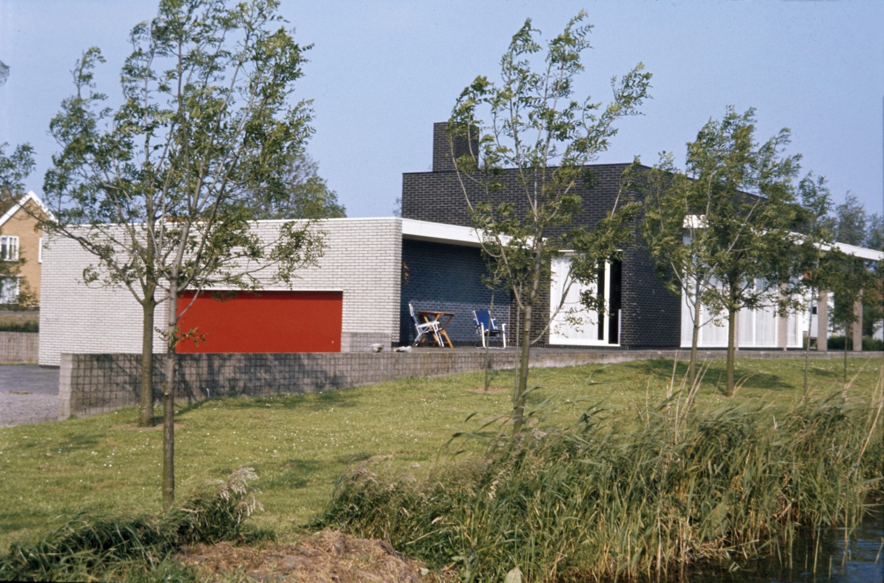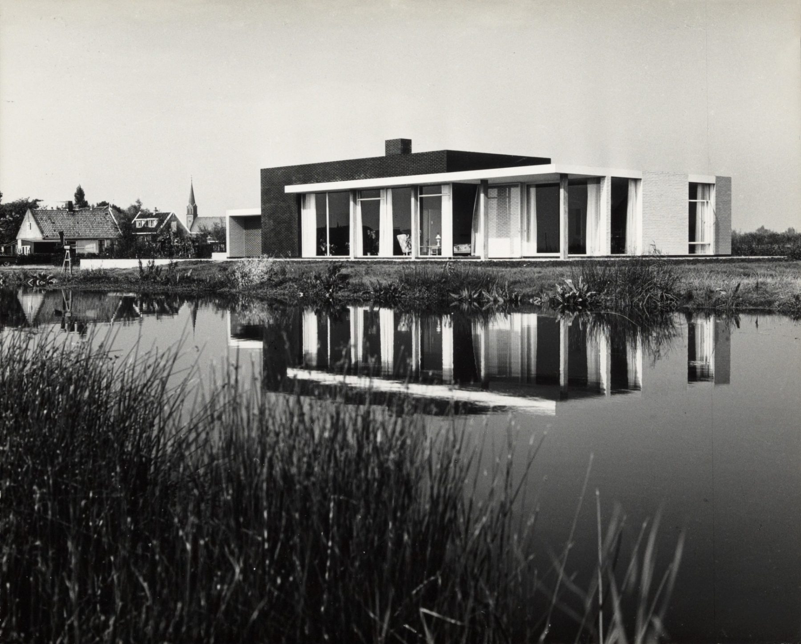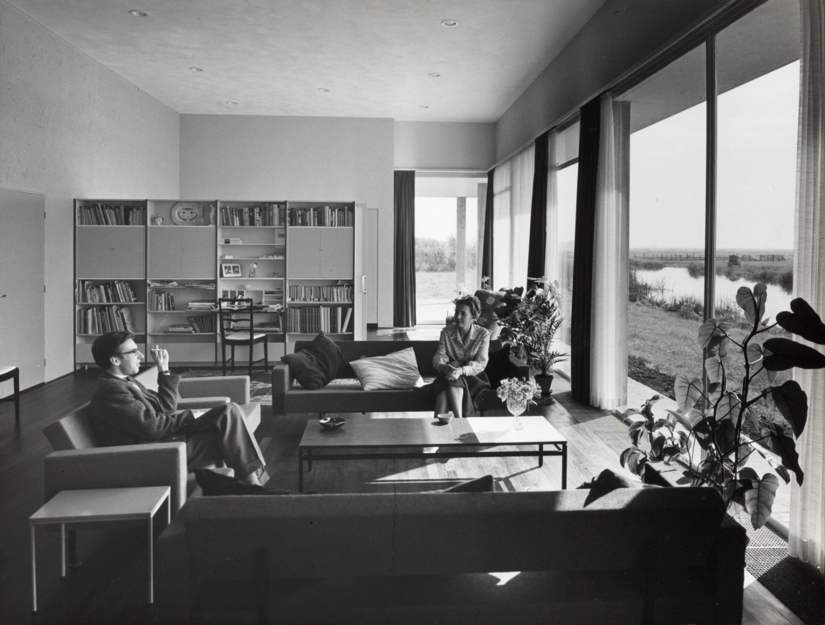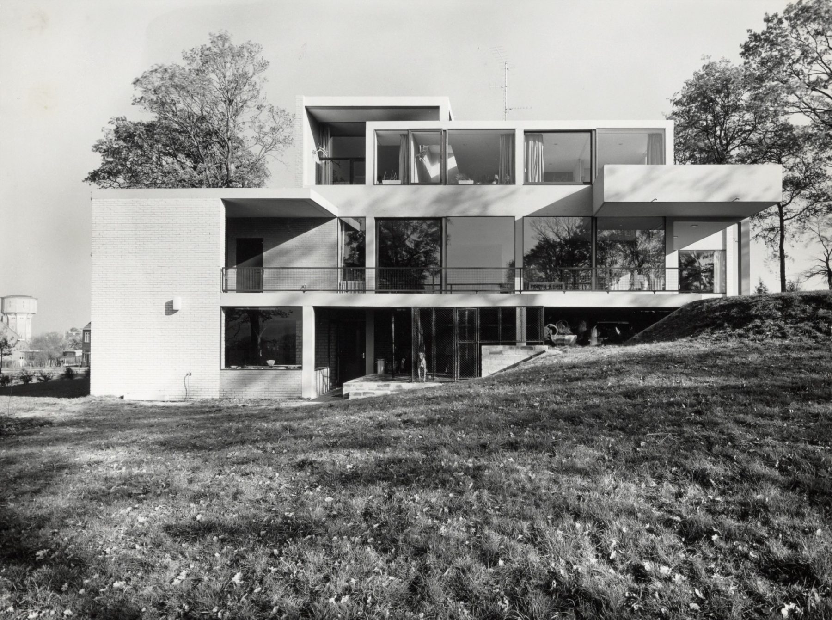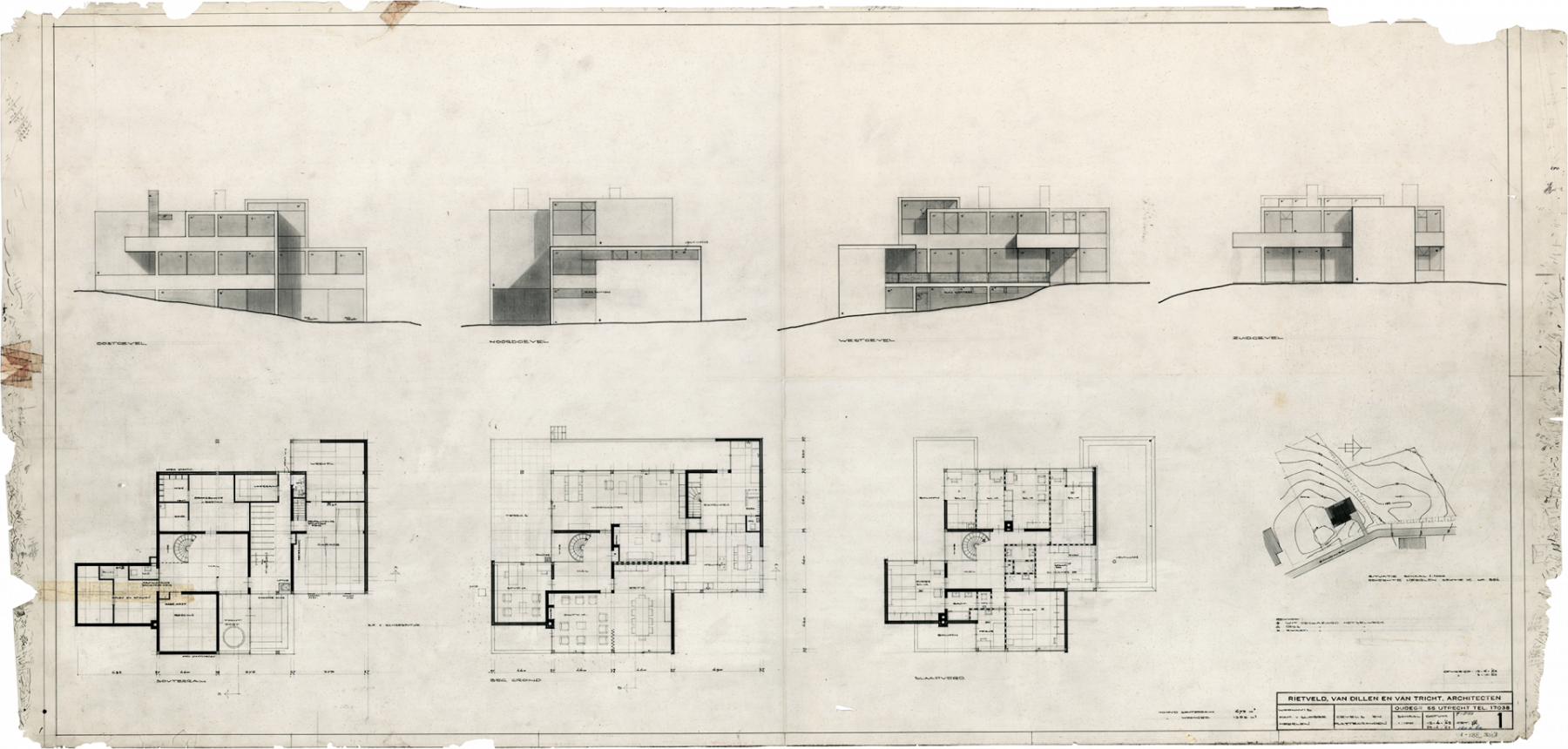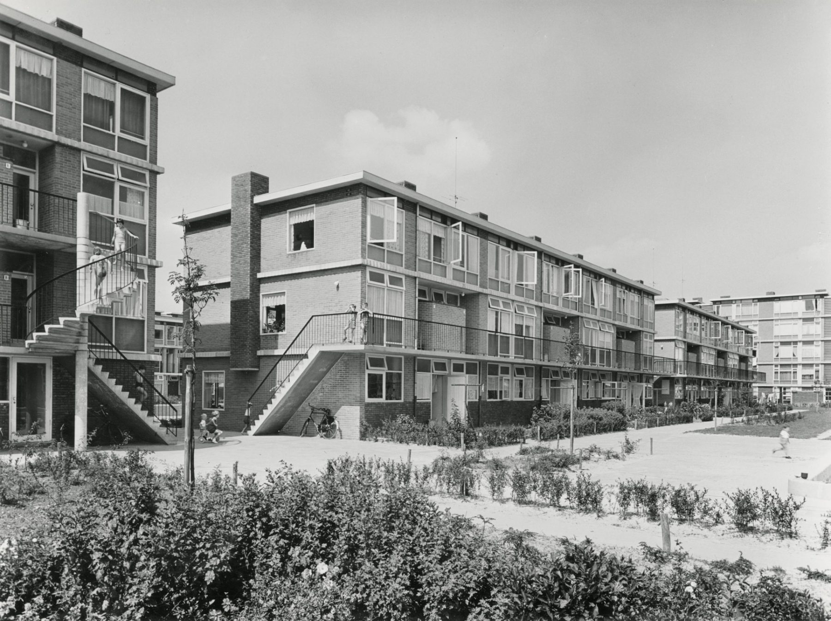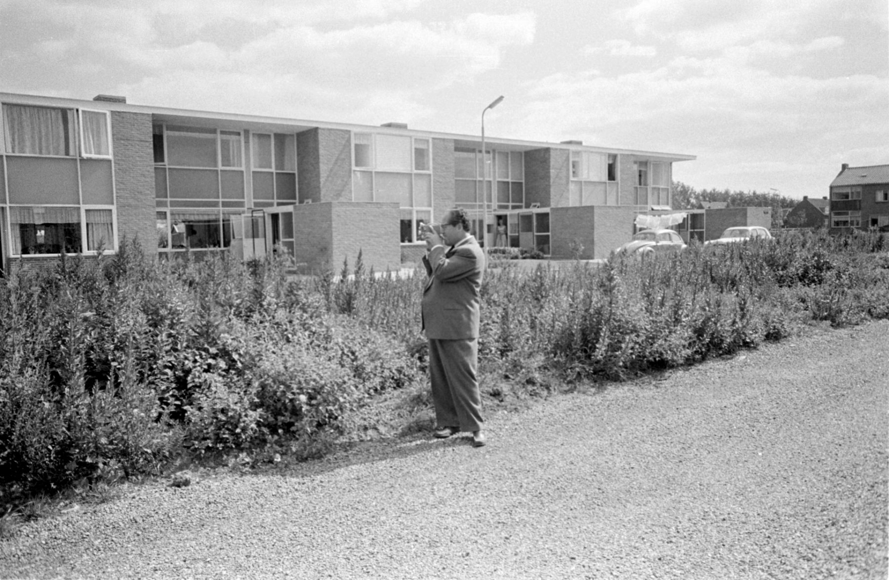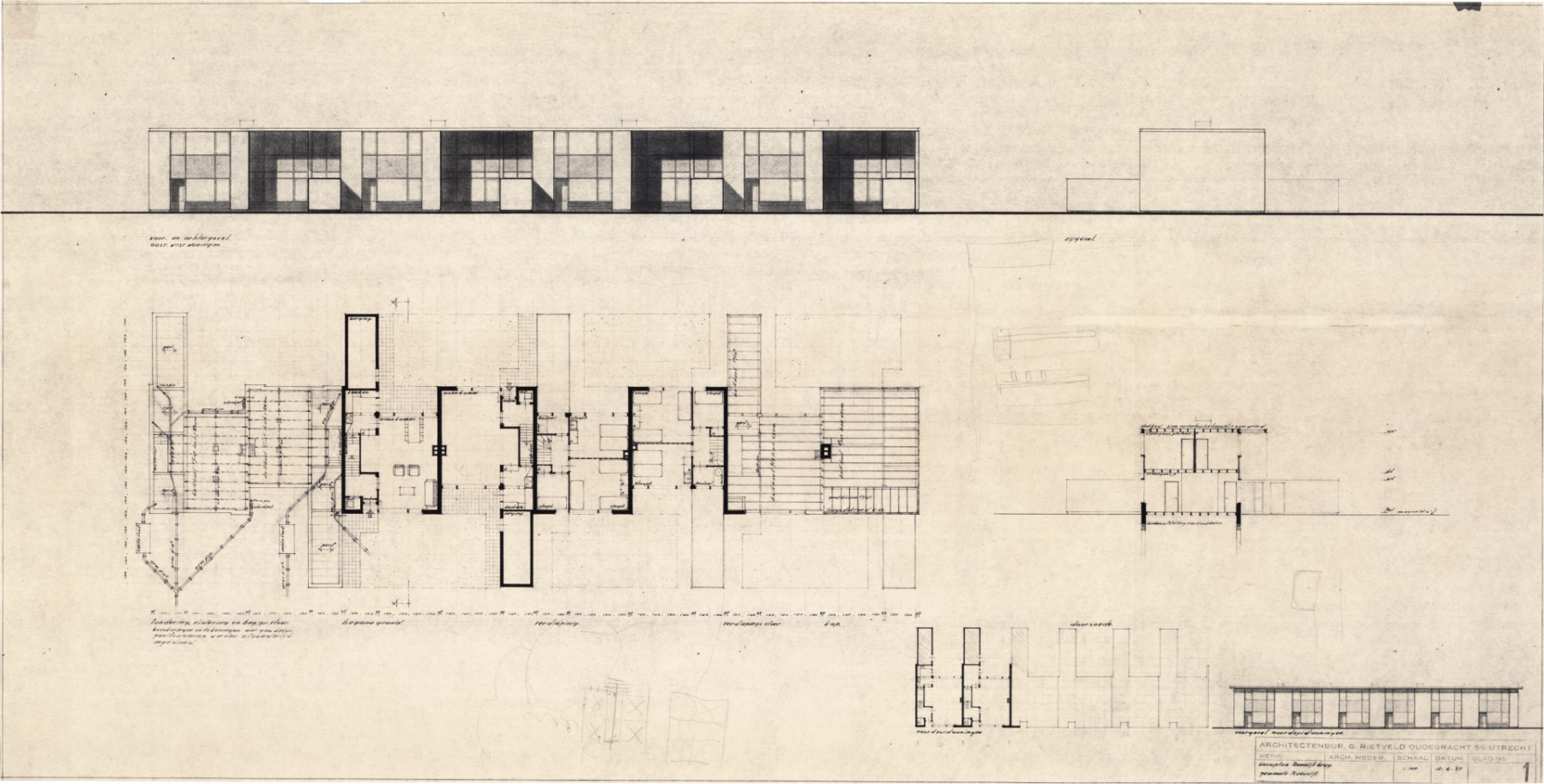The house is surrounded by terraces and stairs. There are two perpendicular walls that form an extension of the house and connect it to the garden and the polder. Rietveld considered this building as one of his most successful houses and often invited people to visit it. He himself especially appreciated the rear side, with its spacious view over the polder landscape. The locals had much less appreciation for this house and nicknamed it ‘crematorium’ because of the high black chimney.
Rietveld described the design process in the Bouwkundig Weekblad of 1960 as follows: “Due to the complete absence of disruptive covering details, all the forming parts work with the architecture of the whole; this is the result of decades of experimentation.”


