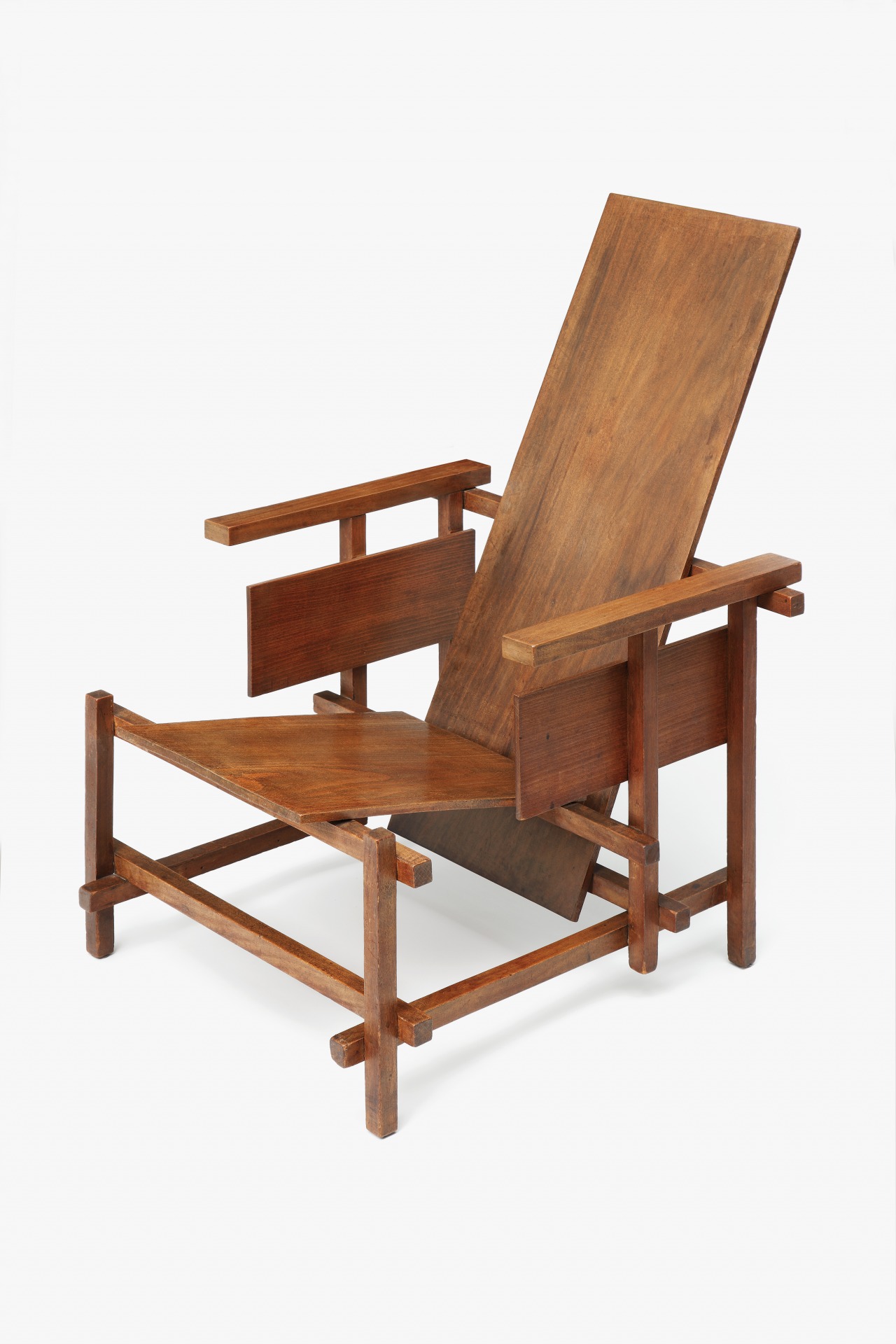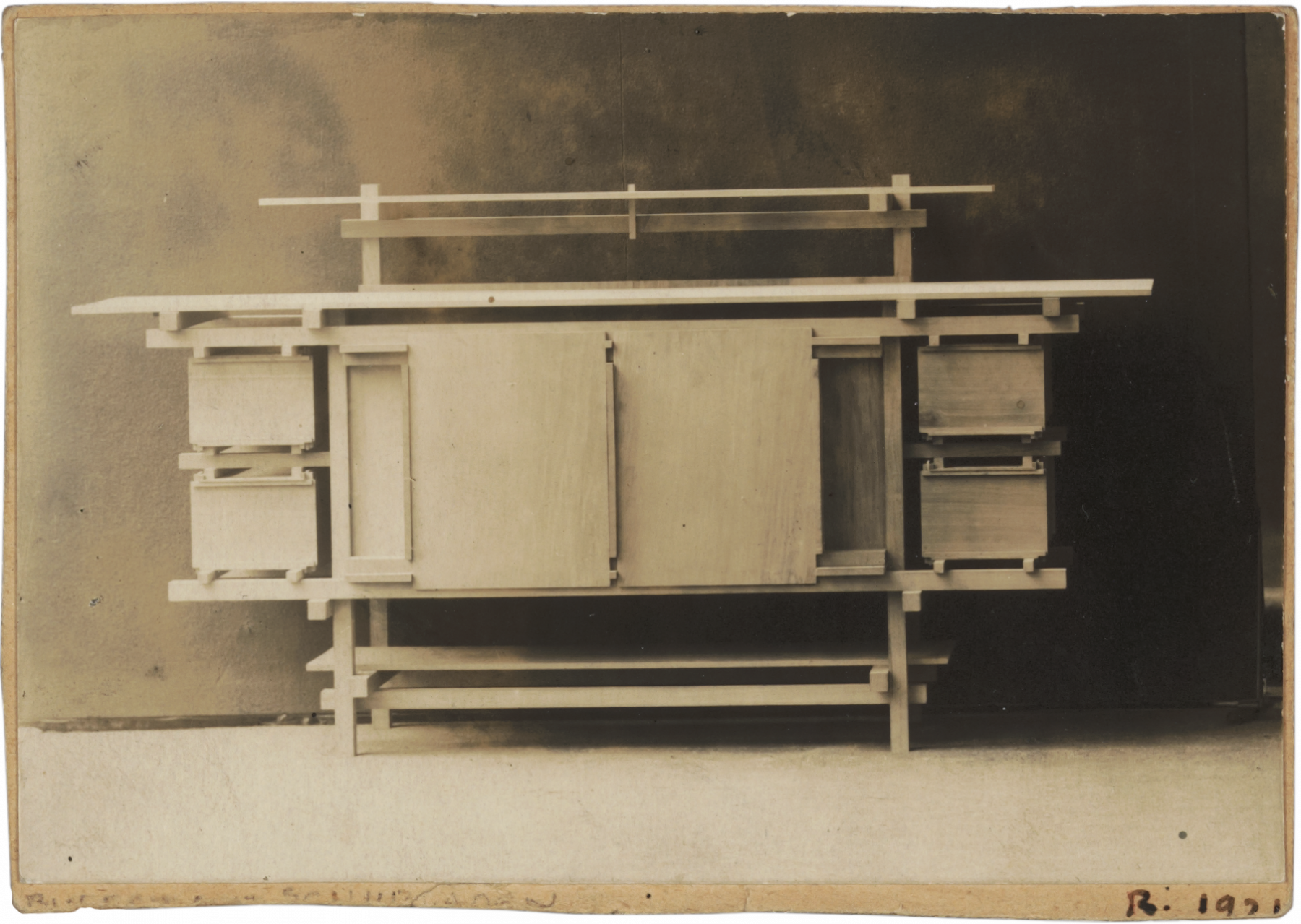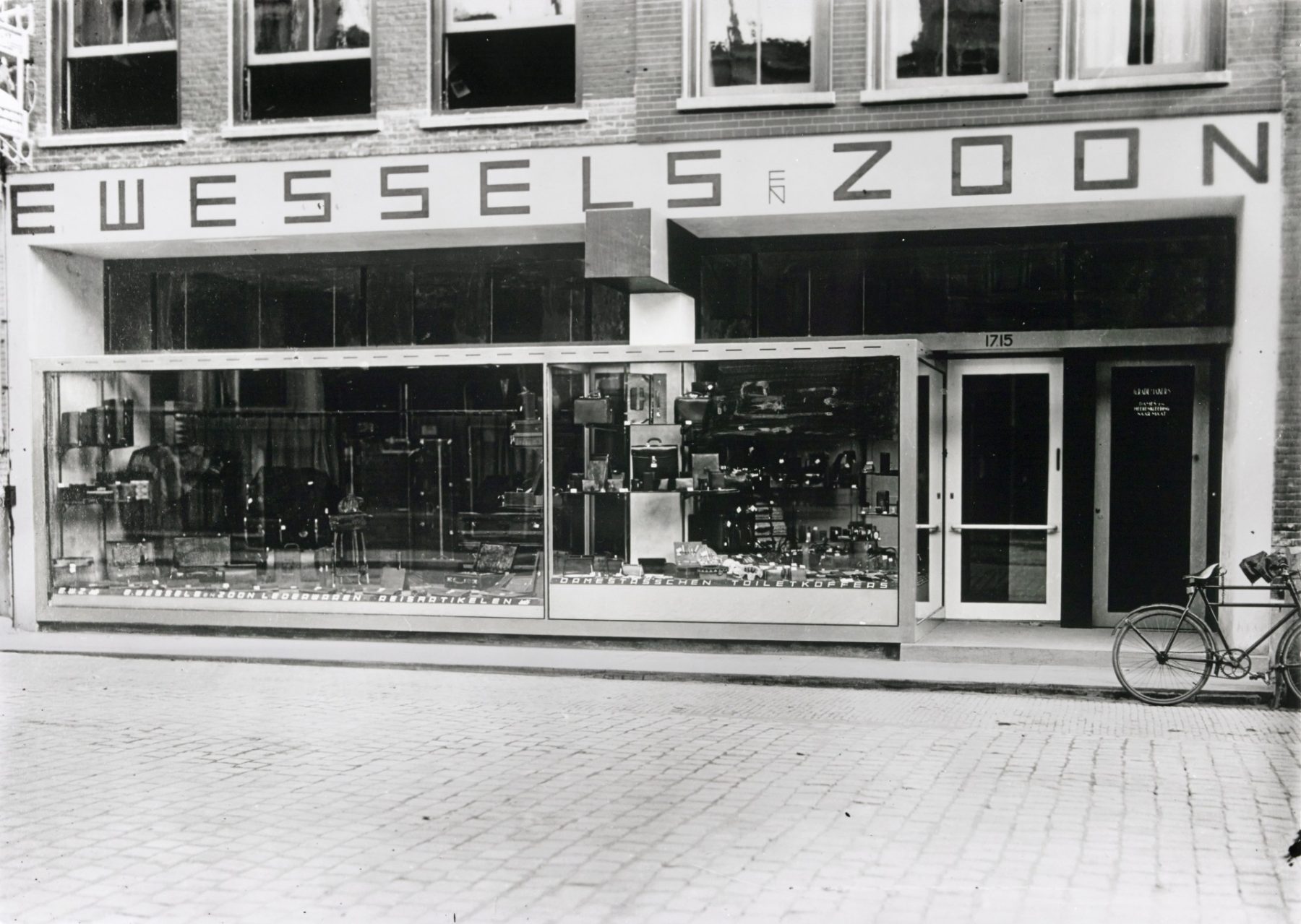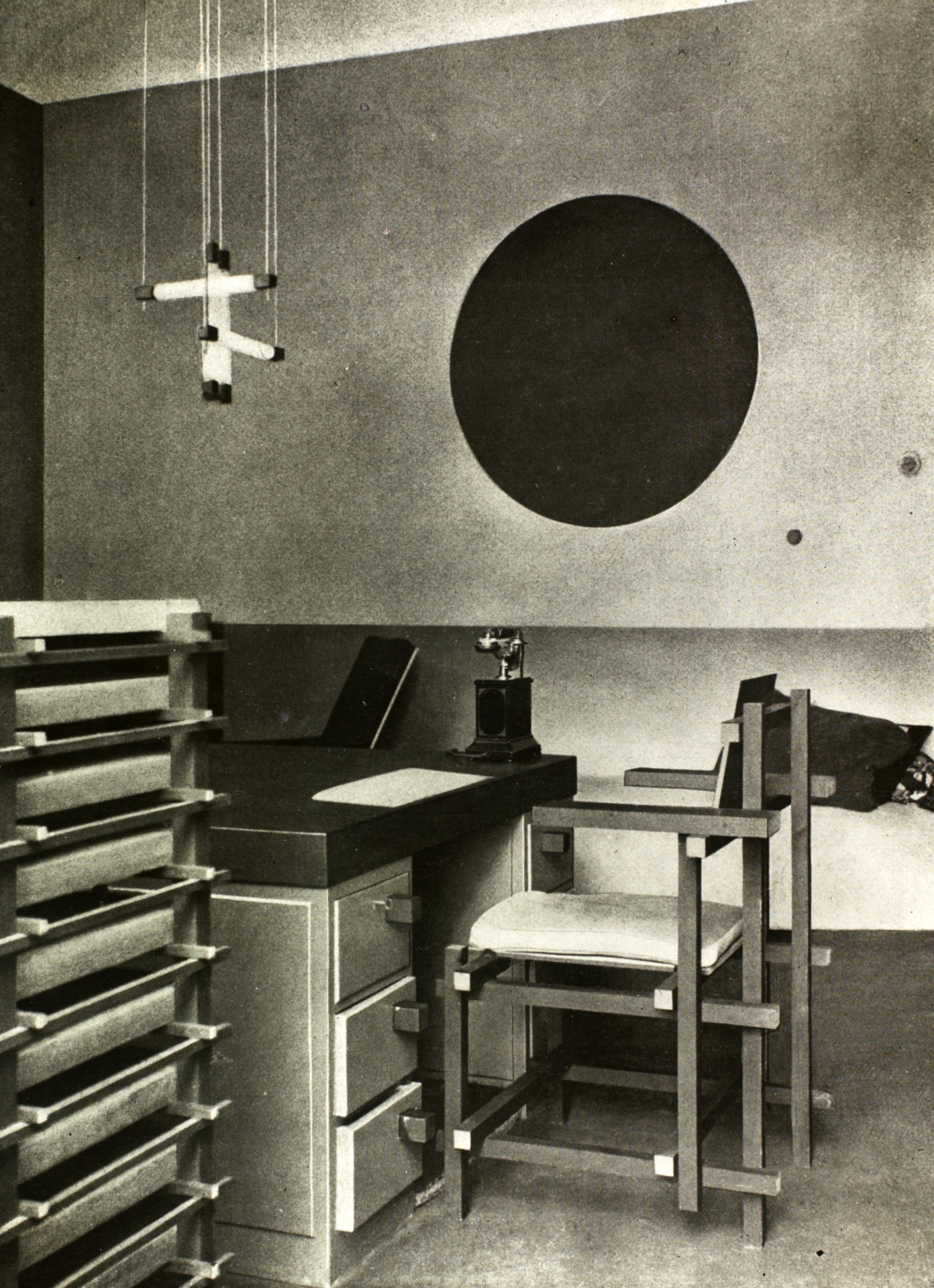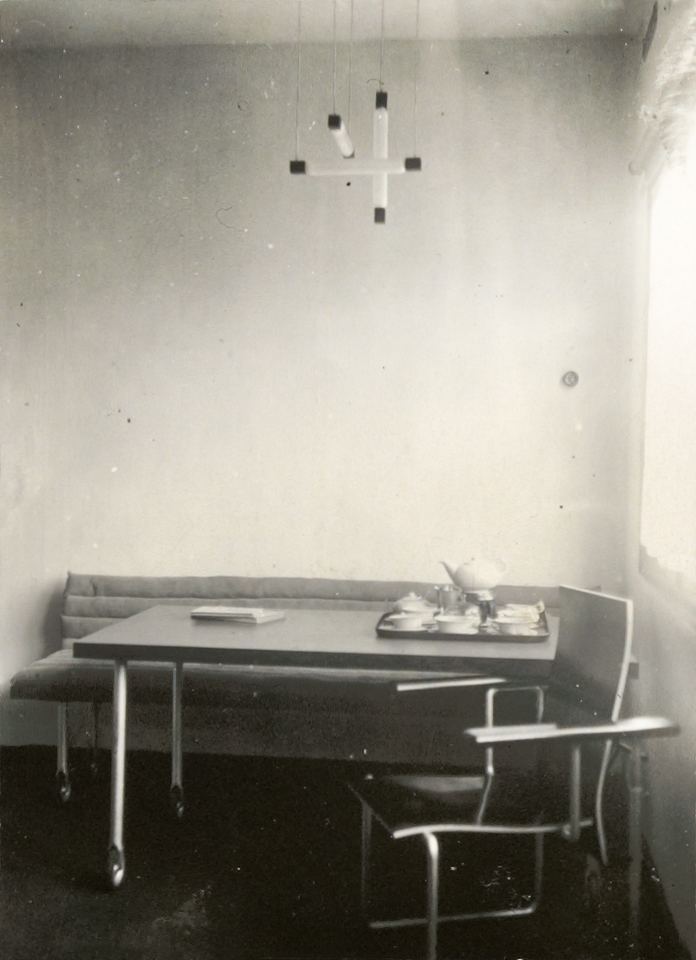THE EARLY YEARS
Gerrit Rietveld worked at his father’s furniture workshop. They made classic furniture and also panelling for interiors. Rietveld spoke about this period: “The fact that I got rid of the old styles was not because I didn’t like them or because I couldn’t make them successfully, because I had learned the trade well. But I chose to not continue with it because it did not give me any satisfaction. I didn’t see a future in it, because everything you made in those old styles was actually worse than what people made in those times.”
From 1904 he followed evening courses in drawing, painting, moulding, technical drawing and theory of style and ornamentation. One of his teachers was P.J. Houtzagers, at that time a famous architect in Utrecht.

