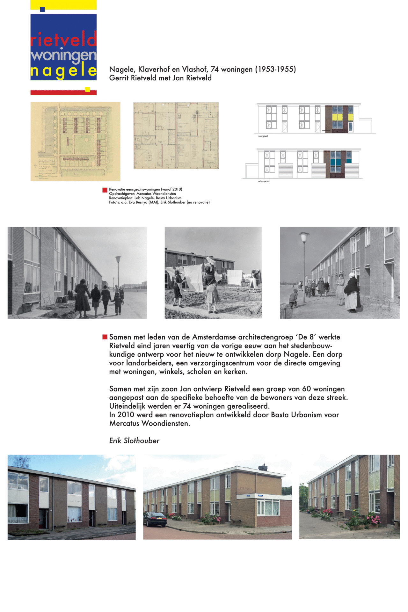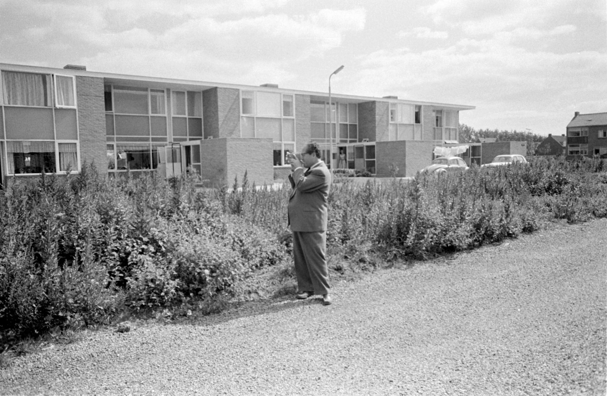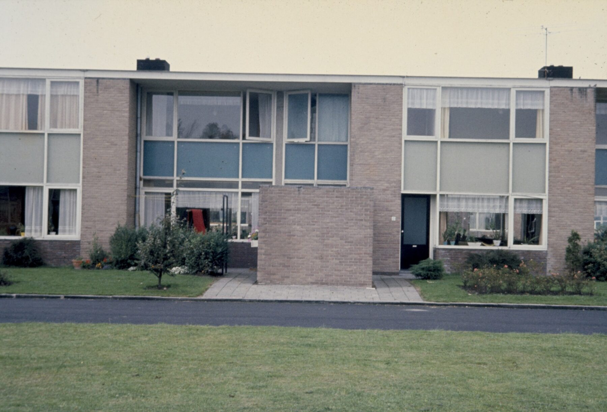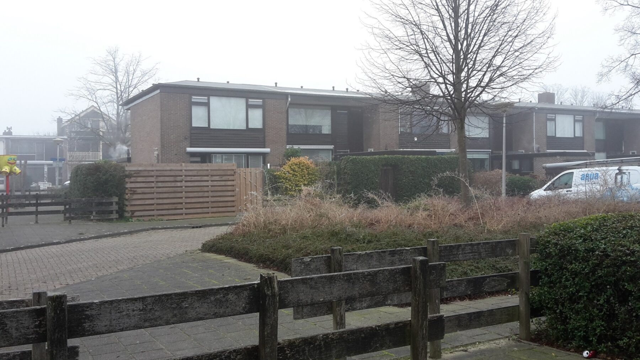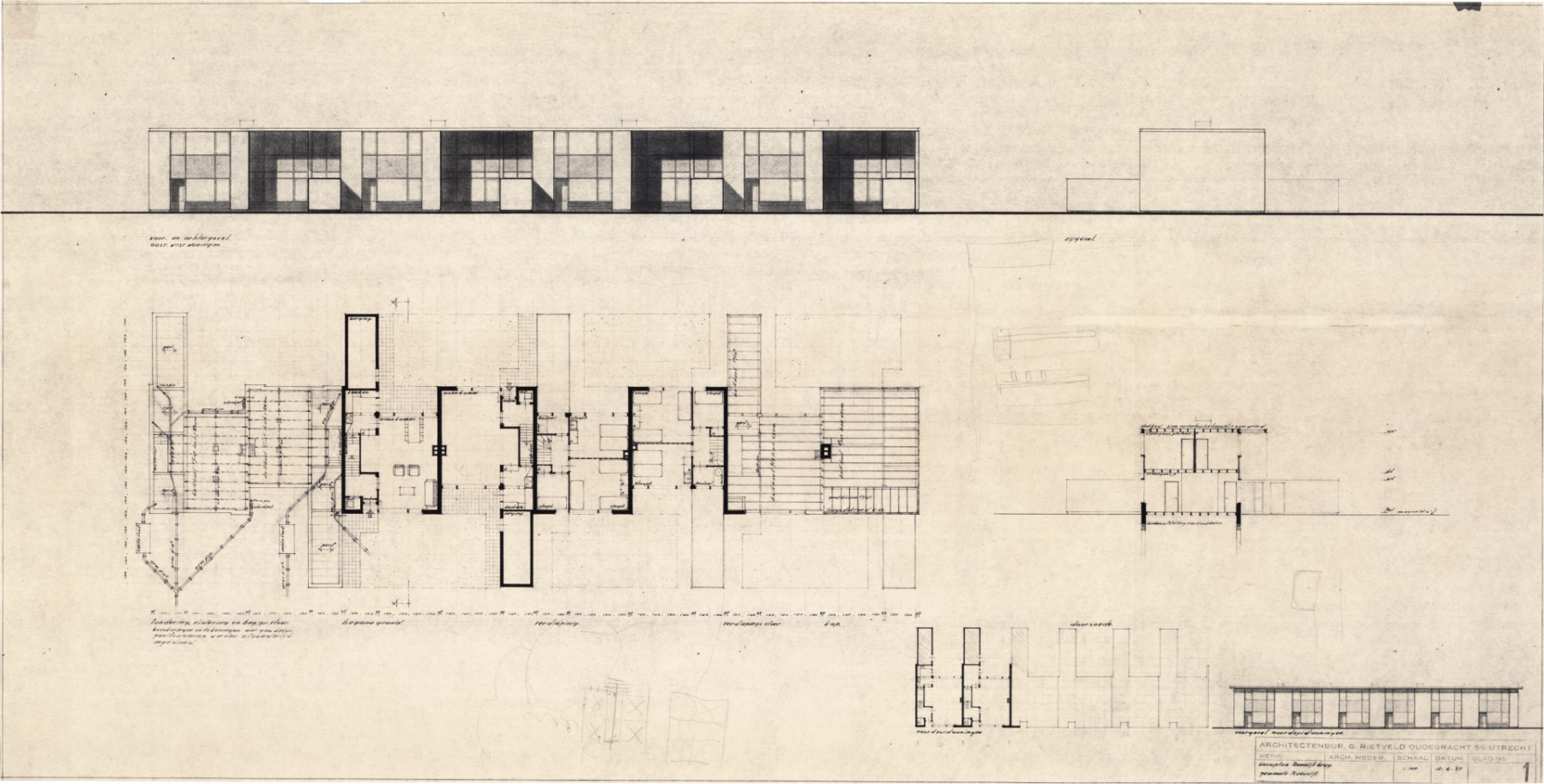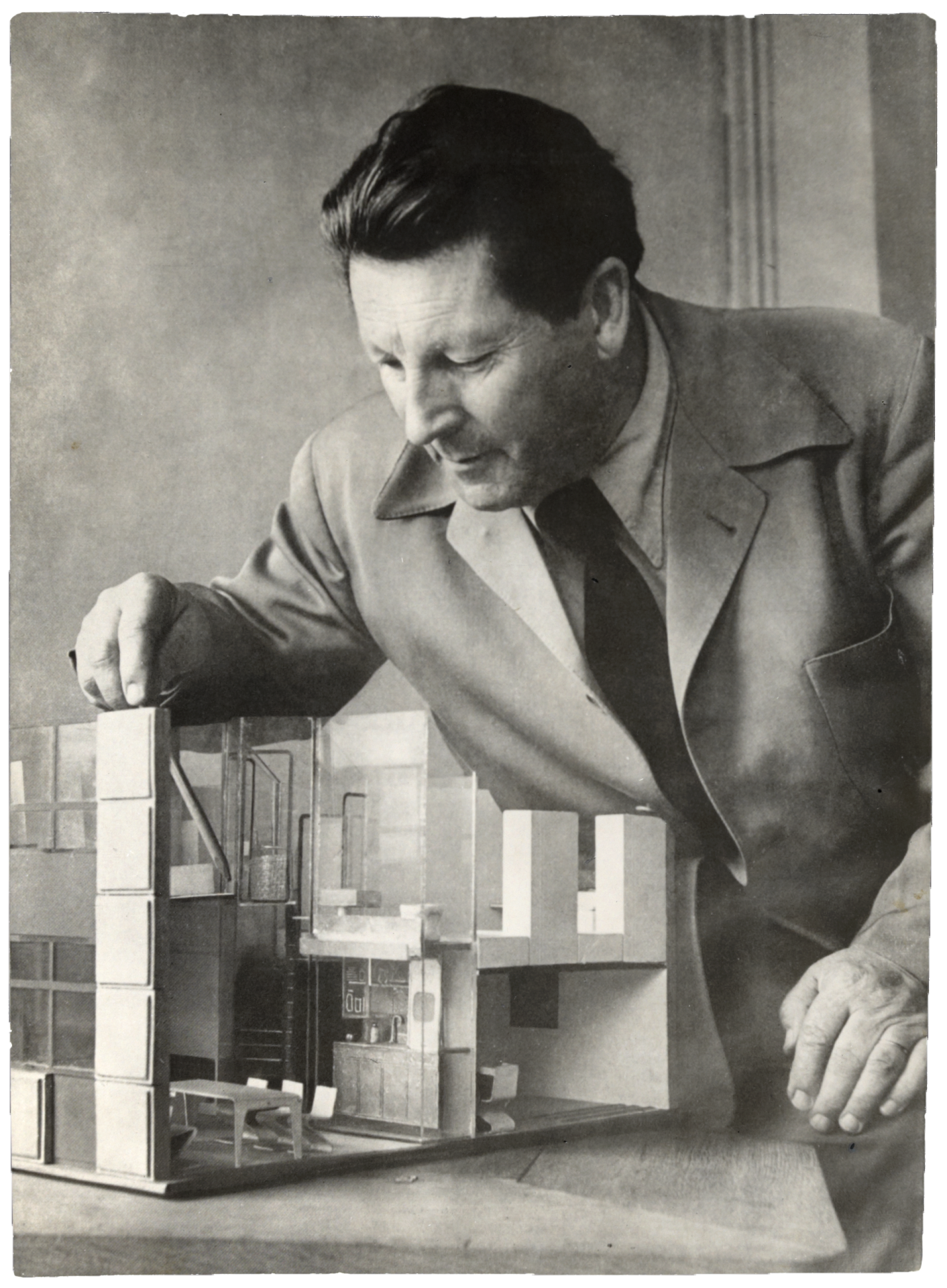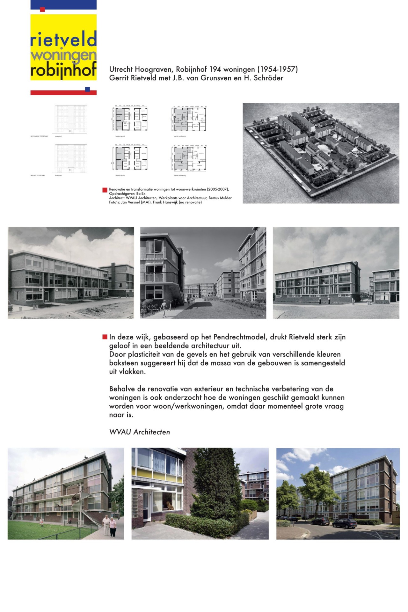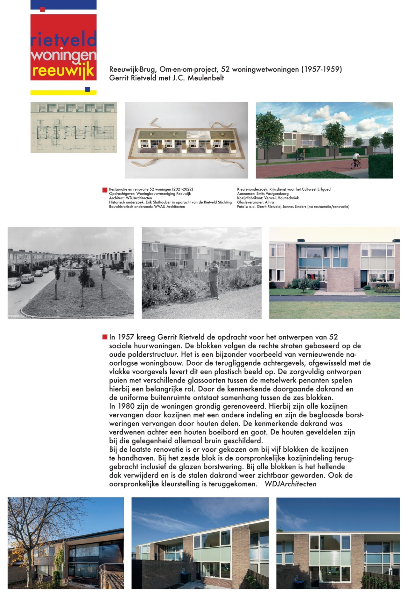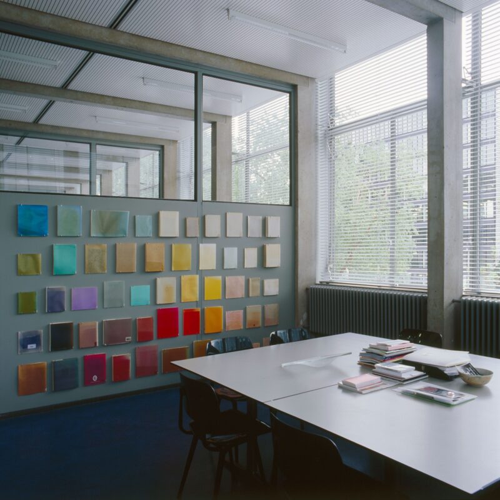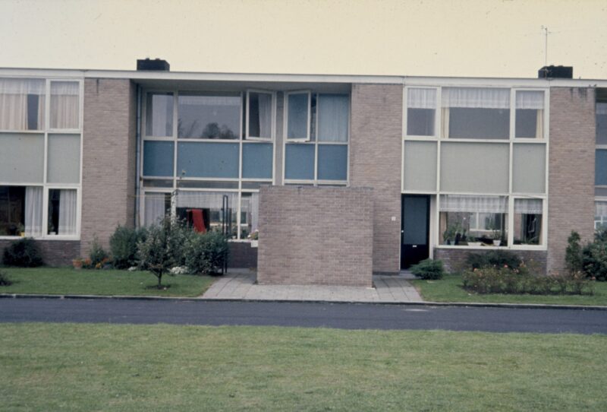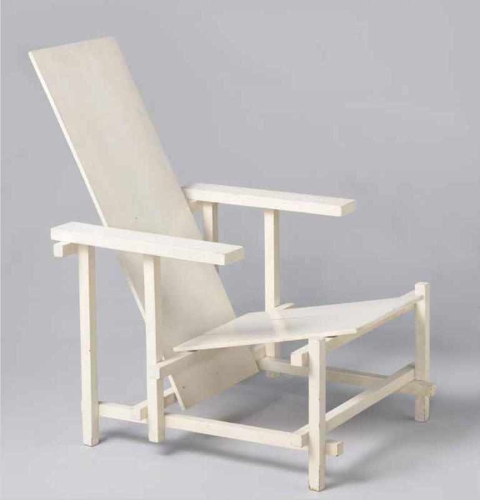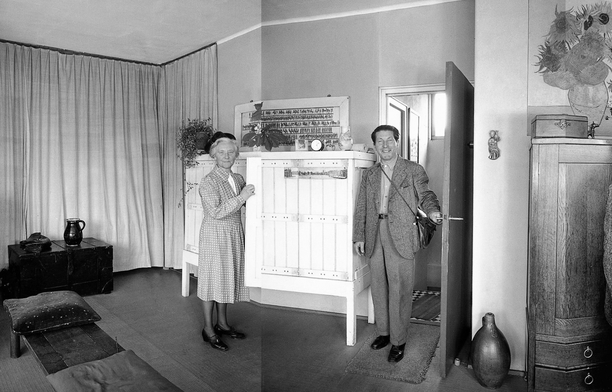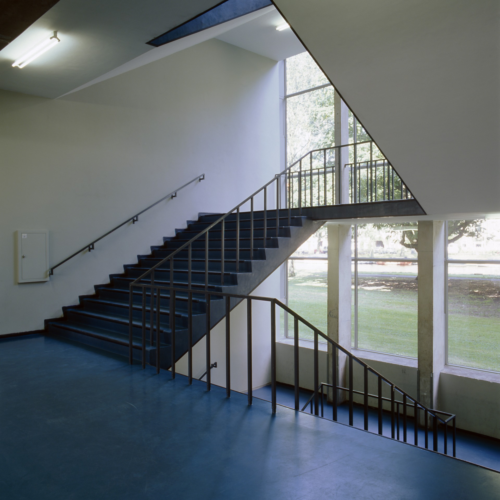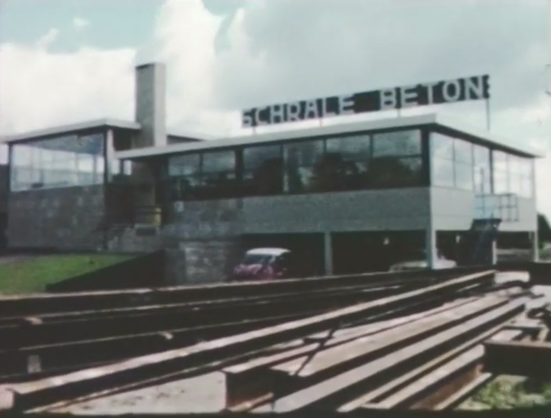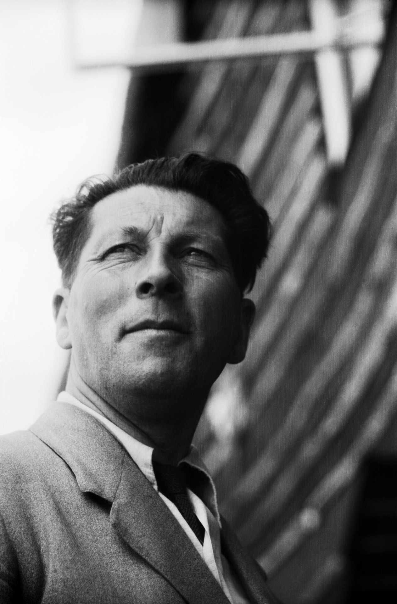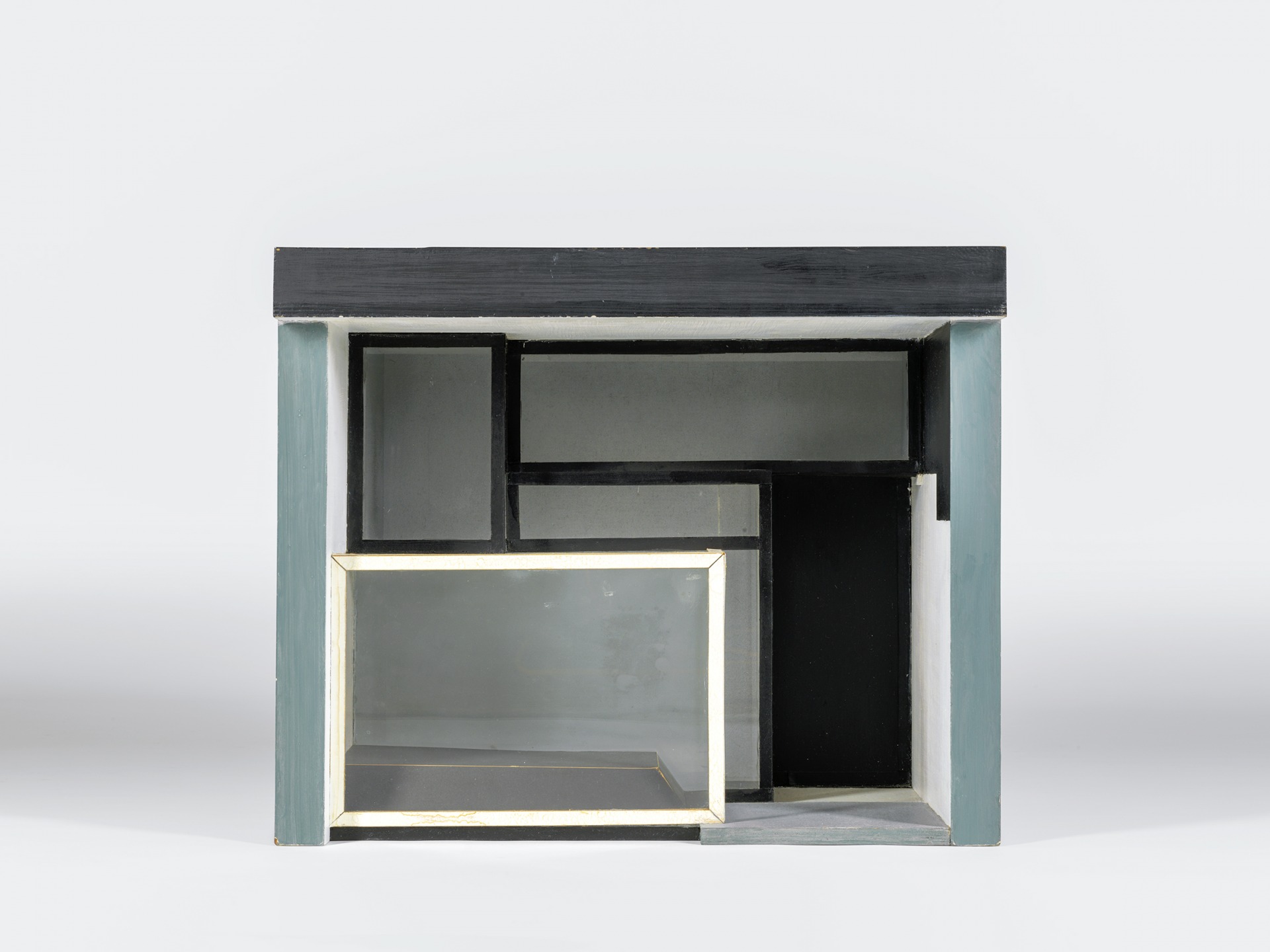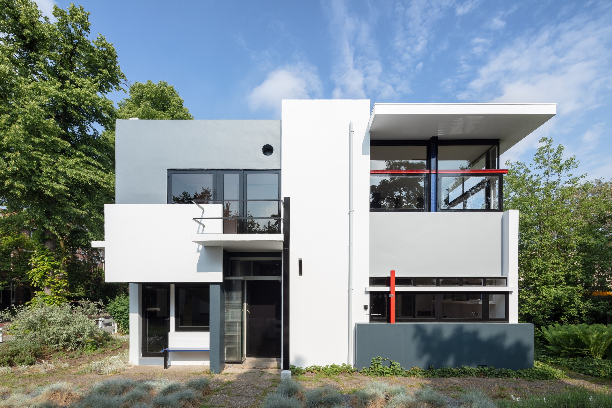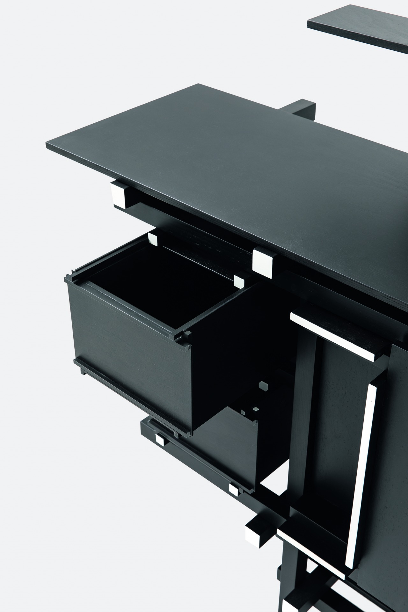* The name refers to the fenomenon that these resident’s front and rear facades alternate in position
It was in December 2016 that the Rietveld Foundation was startled by news from a former resident that the Om-en-om-huizen (1957-1959) were to be demolished. This prompted the foundation to commission further research, as little was known about this complex of 52 residential units, built under the Housing Act. Walking through the neighborhood, the original design was barely recognizable because of the brown paneling on the facades, the added gabled roofs and the proliferation of fences and sheds.
Erik Slothouber’s cultural-historical research showed that the Om-and-om houses were a special and unique design by Rietveld. It is the only project in which he was able to realize the equivalence of front and rear facades, one of the key features of the Kernhuis (Core House) Project.
Reference: Erik Slothouber. Rietveld in Reeuwijk. Een onderzoek naar Rietvelds Reeuwijkse projecten 1957-1960. Stichting erven Rietveld, 2017.
Social housing and Gerrit Rietveld
In the late 1920s, Rietveld developed a preference for social housing, housing for the masses, preferably industrially produced, in order to make life cheaper and more pleasant.
Around 1928, the idea for the Core House emerged. This core included the front door, stairwell, toilet, kitchen, bathroom and water, gas and electricity supplies.
The core could be factory manufactured, the rest was to be added on site, making use of staggered floors to optimise utility space. It is a house without corridors, with the staircase as the only traffic space. Even the space between the front door and the stairs is a utility space, not a corridor or hallway. Unfortunately, Rietveld was unable to realize the Core House plans. Only the social housing project in Reeuwijk (1958) has characteristics of this principle.
Rietveld was able to realize only a few Social Housing Projects:
- in Nagele he and his son Jan designed 74 houses (1953-1955)
- in Utrecht about eight hundred houses under the Housing Act (1954-1957)
- in Reeuwijk-Brug 52 houses, the Om-en-om Project (1957-1959).
Together with Heemschut, the Cuypersgenootschap and DOCOMOMO, the Rietveld Foundation successfully fought for the preservation of the houses. At the end of 2021, renovation could start. One block was fitted with the original layout of window frames, including the glass parapet. Pitched roofs were removed from all blocks, the steel eaves were made visible again, and the original color scheme had been brought back to all the houses. By July 2022, the 52 homes in Reeuwijk had been renovated.
During the festive inauguration of the houses in Reeuwijk, Erik Slothouber set up a small exhibition about Gerrit Rietveld’s social housing projects. We display the posters here (design: Freddy Vermeulen ).
