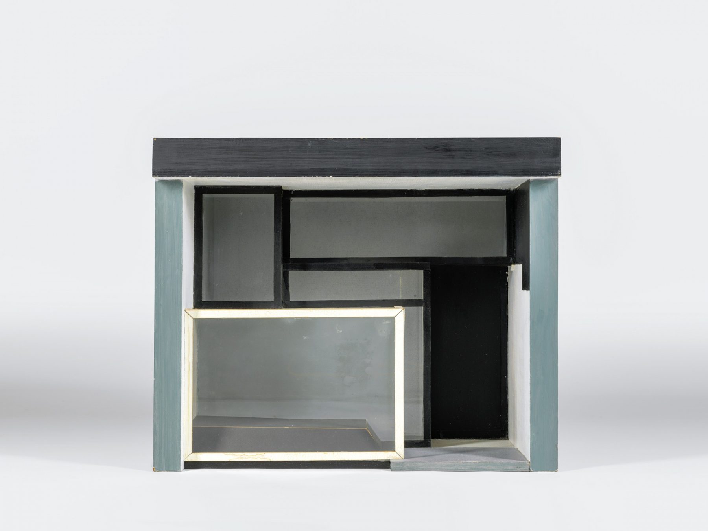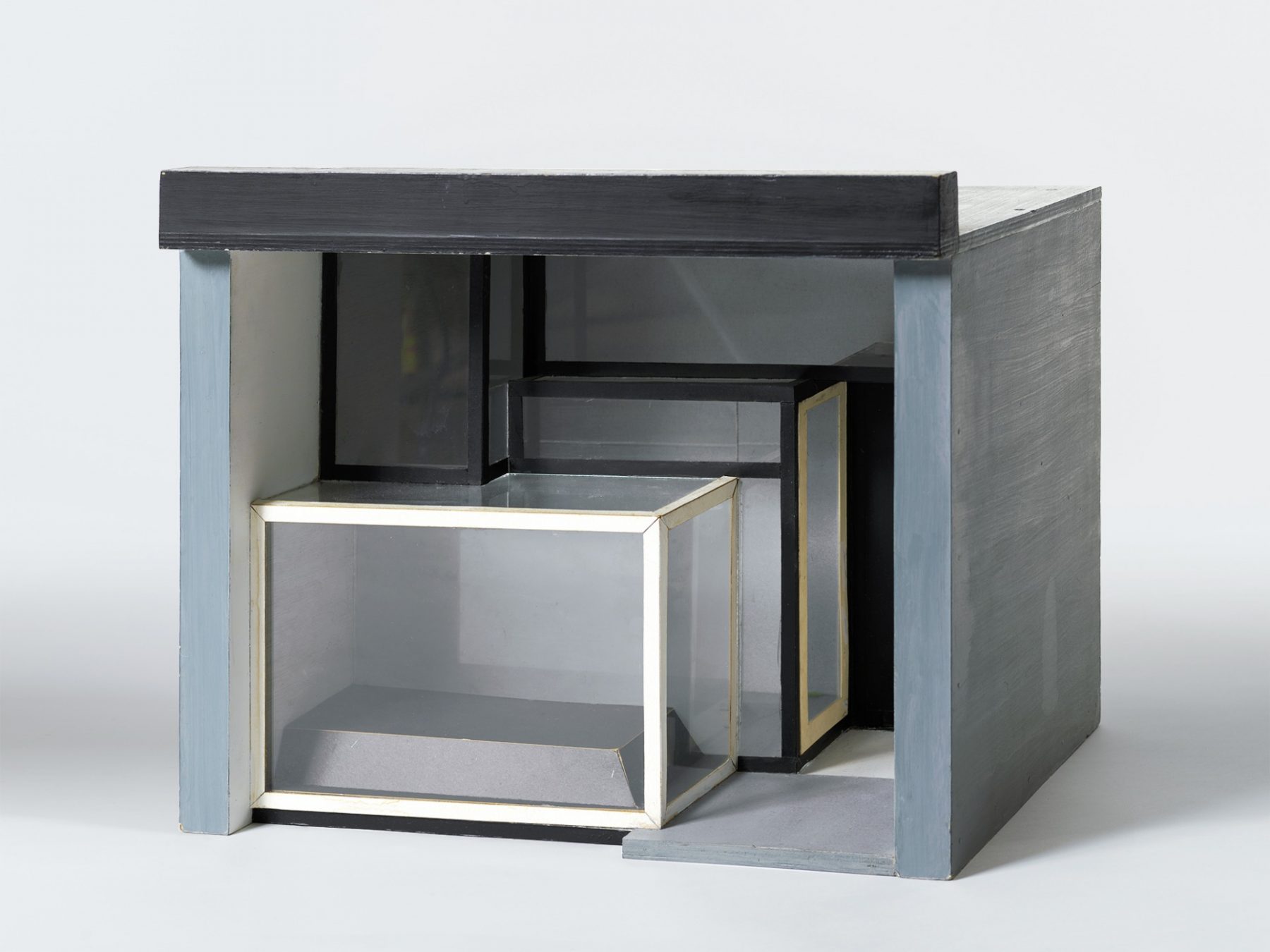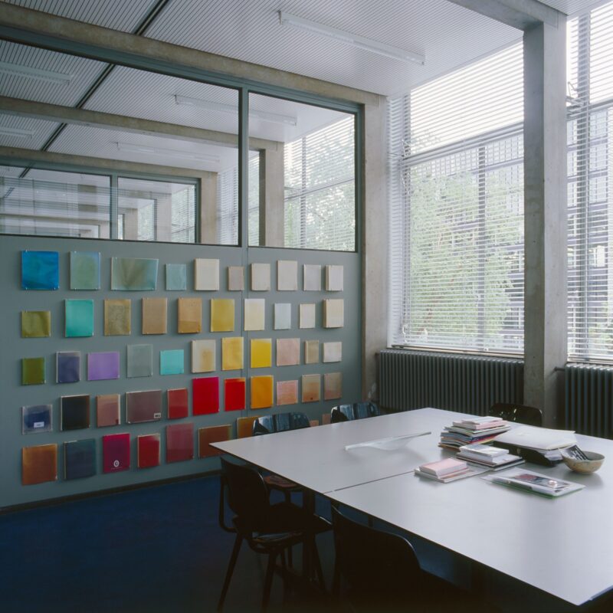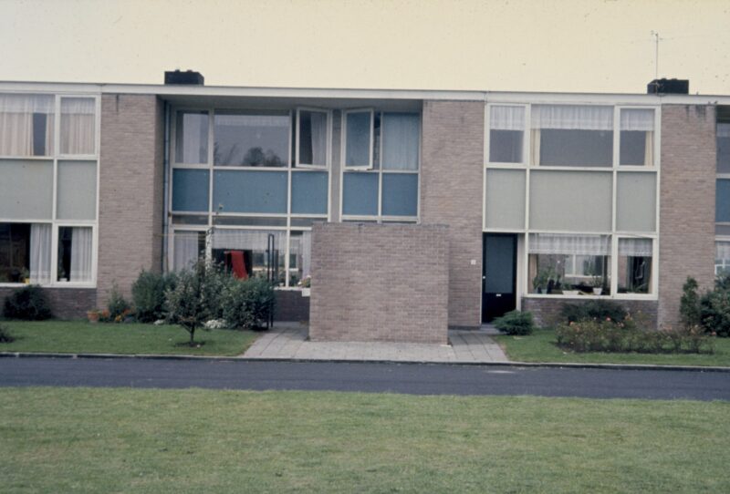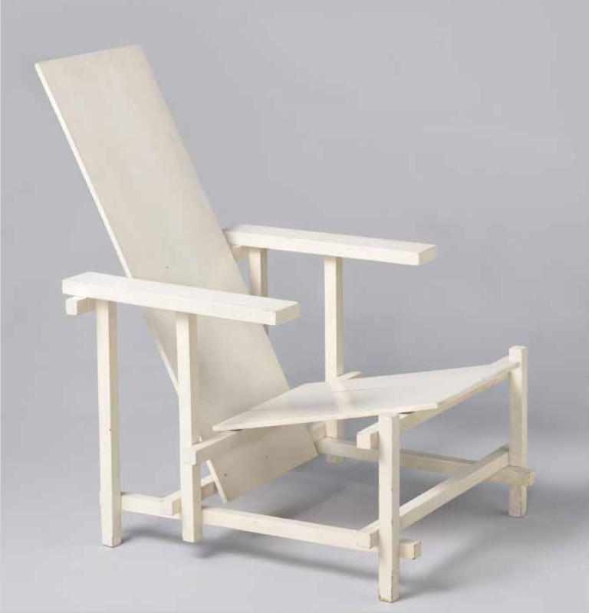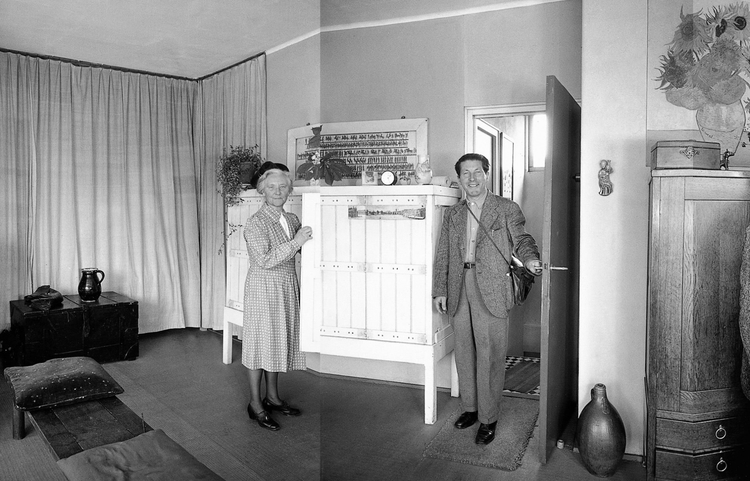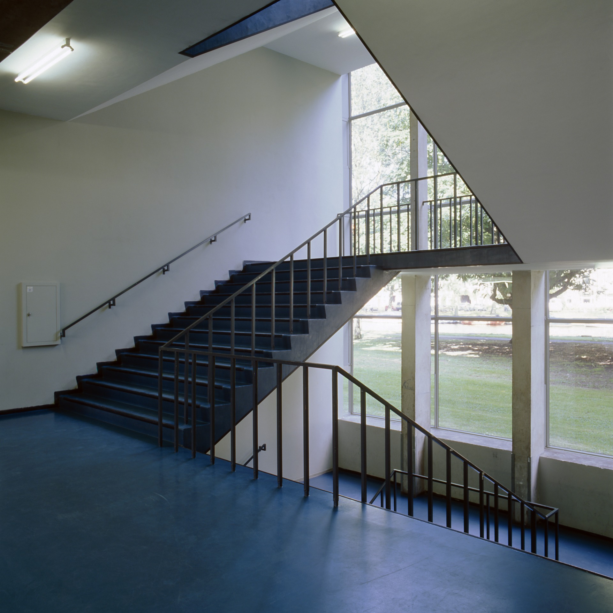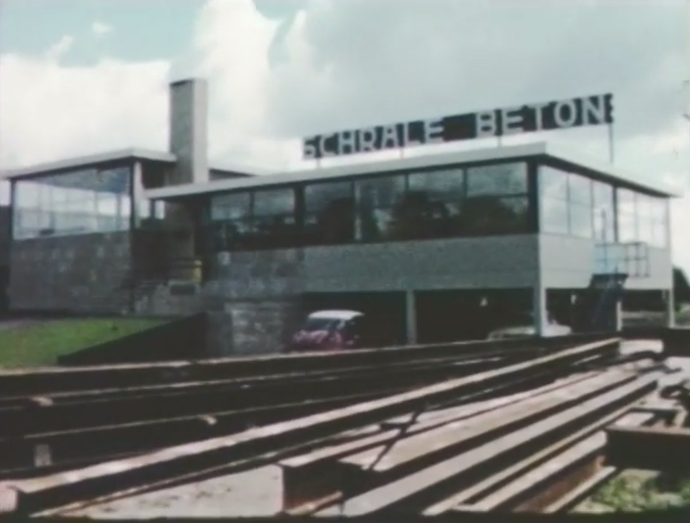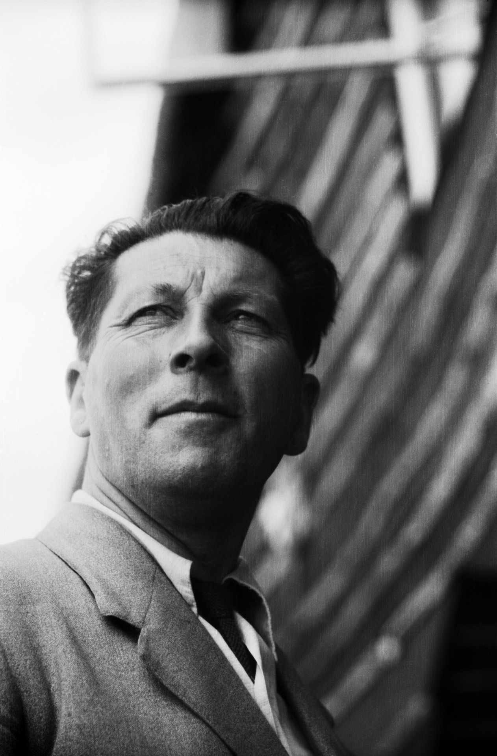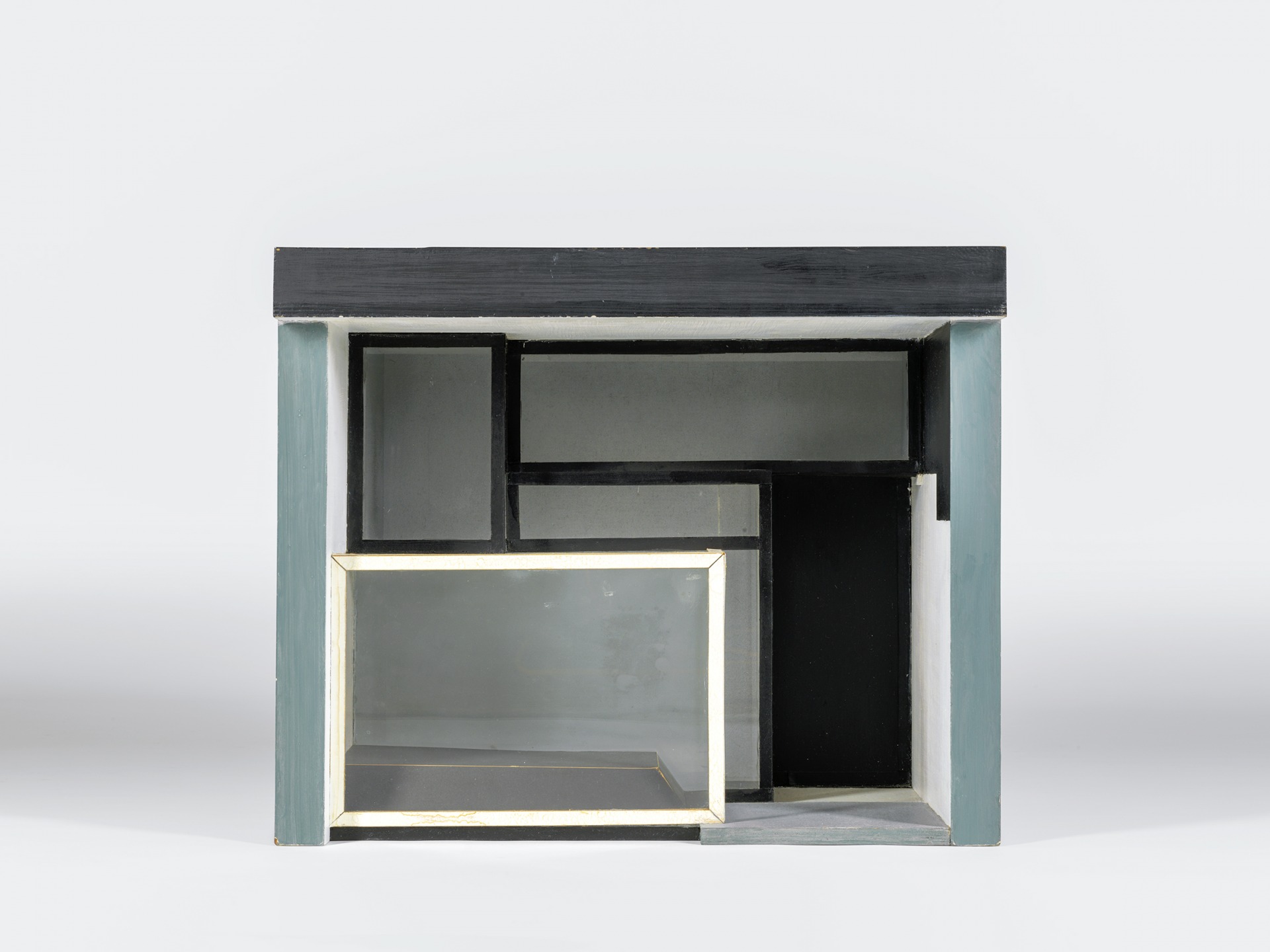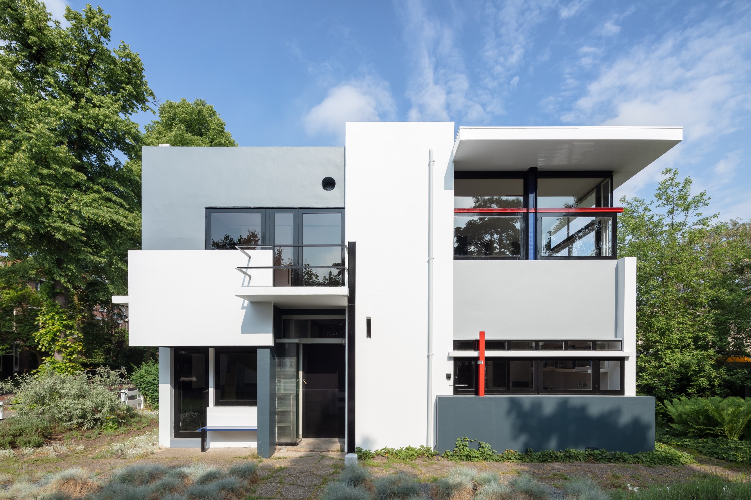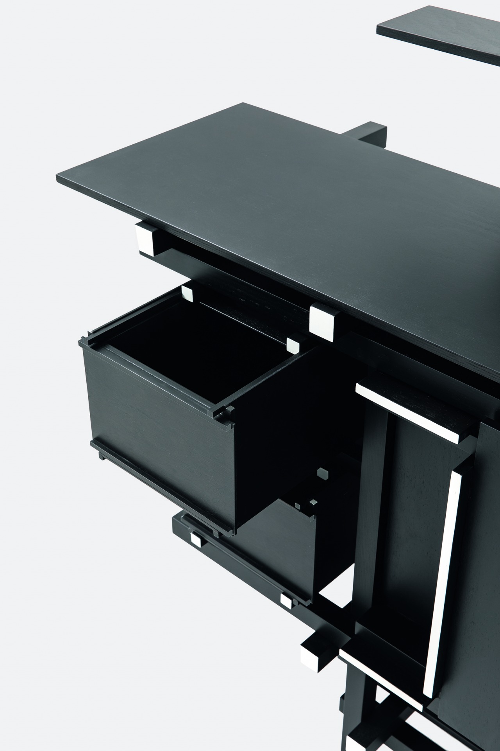Gold and Silversmith’s Company 100 years
This year marks exactly 100 years since Gerrit Rietveld was commissioned to renovate the shopfront and interior of the “Goud en Zilversmid’s Compagnie”. With this renovation, the jewellers’ shop on Amsterdam’s Kalverstraat received a special facade. The shopfront is built as a spatial composition of several volumes and planes. Although little (footage) of the facade remains, the exact shapes are clearly visible in the beautiful model (made of wood, glass, cardboard and plywood) that Rietveld made as a study. This model is kept in the collection of the Centraal Museum Utrecht.
Dimensions model: Height 38 cm; Width 50.4 cm; Depth 38 cm.
Read more about this period in Rietveld’s oeuvre in the chapter ‘The early years’ on the Architecture page.
With this renovation Rietveld won a place in the ranks of modern architects
“The conversion involved more than just altering the façade as was done for the Begeer firm in 1919. In a letter to JJP Oud dated 18 March 1922, Rietveld explained that the assignment was not an easy one: a long and narrow, tapered space inside and a small facade outside, while the client had in mind ‘a striking and yet “genteel” and as “royal” as possible shop in the colourful row of shops full of appeal’. In the interior design of the shop, Rietveld tried to create unity by ‘pulling parts together with carpets, etc.’, by the use of furniture (according to his design) and by applying colour planes on the walls and ceiling. On the outside, the desired spacious facade was suggested by extending the upper glass plane of the shop window above the house door and by constructing the façade as a plastic composition of various volumes and planes. What Rietveld lacked in the width of the building, he sought in its depth. The façade was initially painted white and black, but two years later, at Rietveld’s suggestion, these colours were replaced by blue, yellow and red for the window frames and white and grey for the wall surfaces. With this renovation, Rietveld won a place, albeit a modest one, in the ranks of modern architects. Immediately after its completion, the design was discussed in Dutch and foreign magazines such as De Stijl, Bouwkundig Weekblad, Schweizerische Bauzeitung and L’Architecture Vivante. The furniture was made in Leipzig by J. and G. Gottschalck at the client’s request.”
source: Marijke Küper and Ida van Zijl. Gerrit Th. Rietveld. The Complete Works. Centraal Museum 1992.

